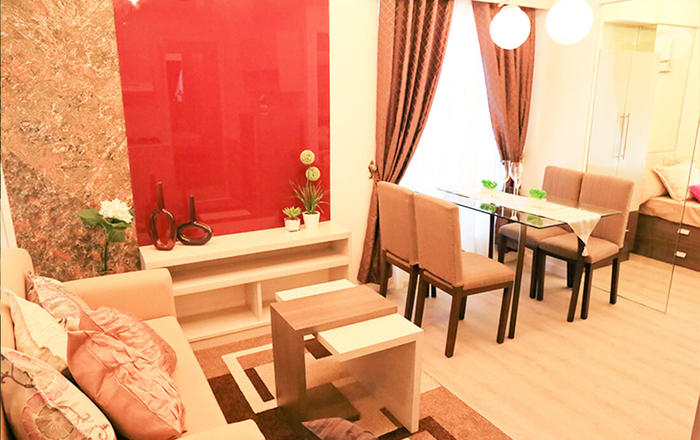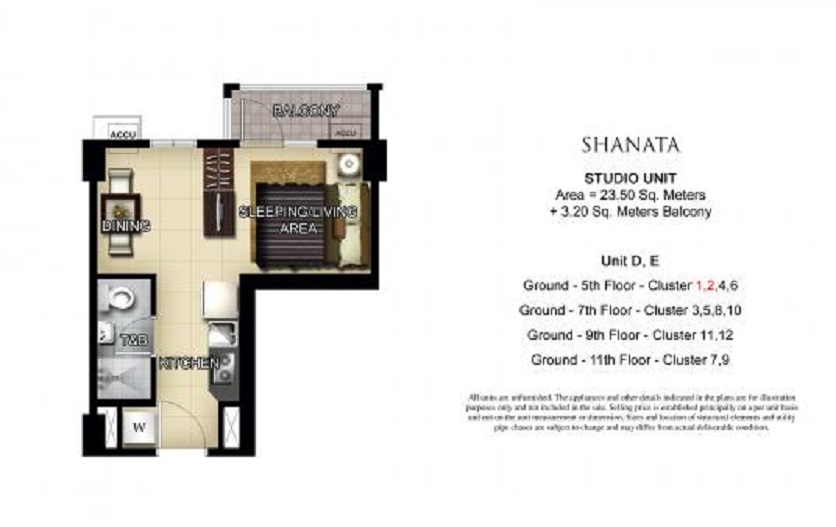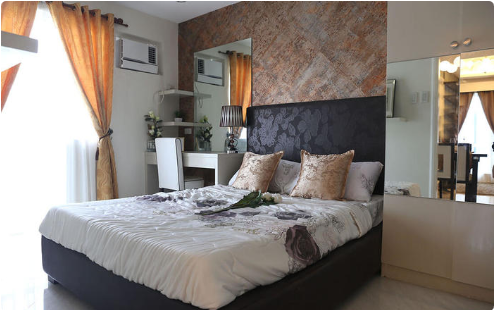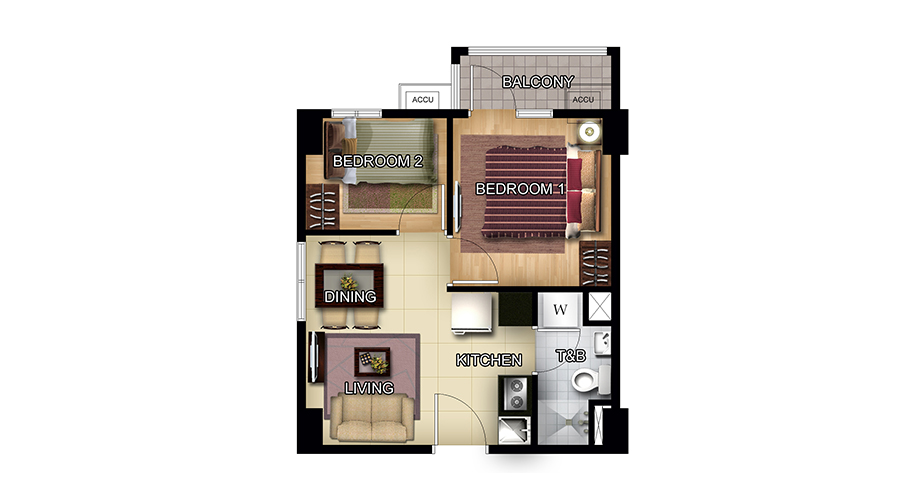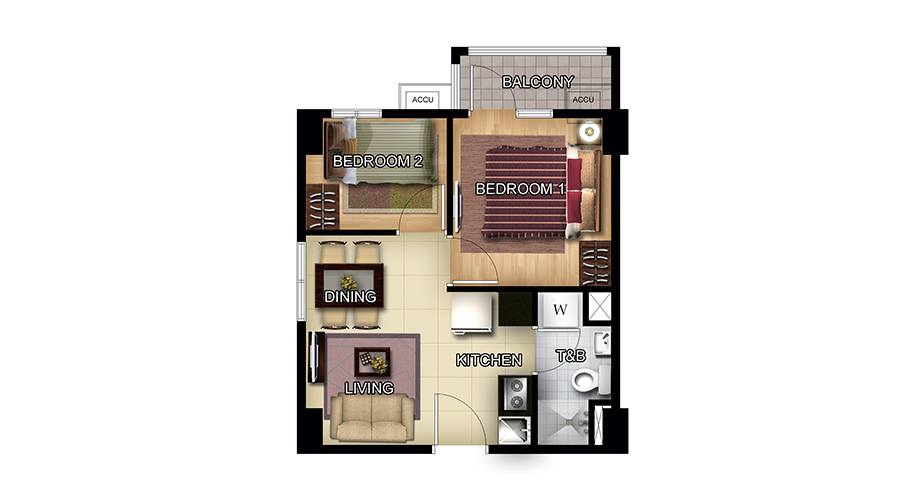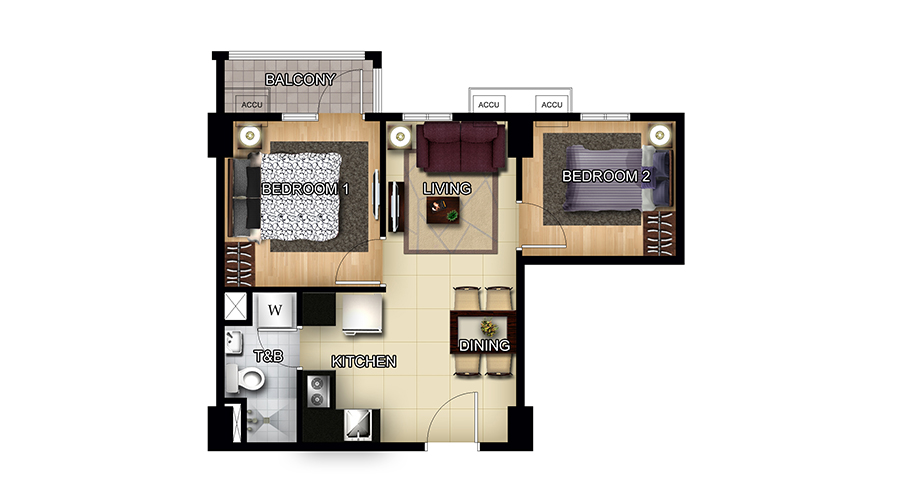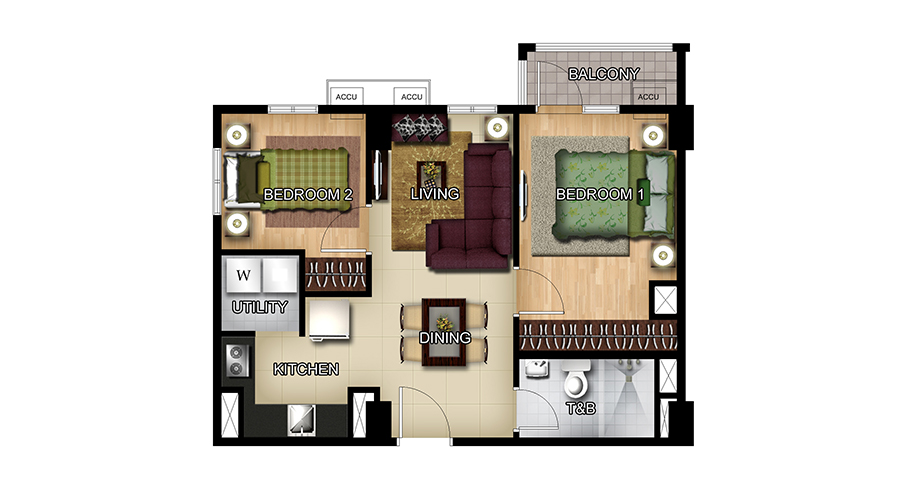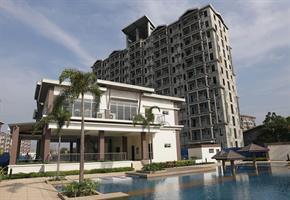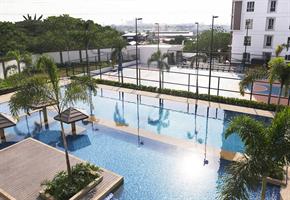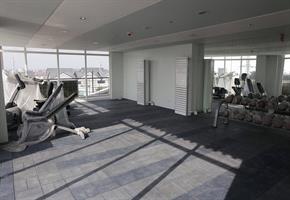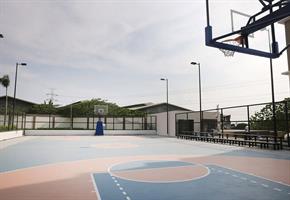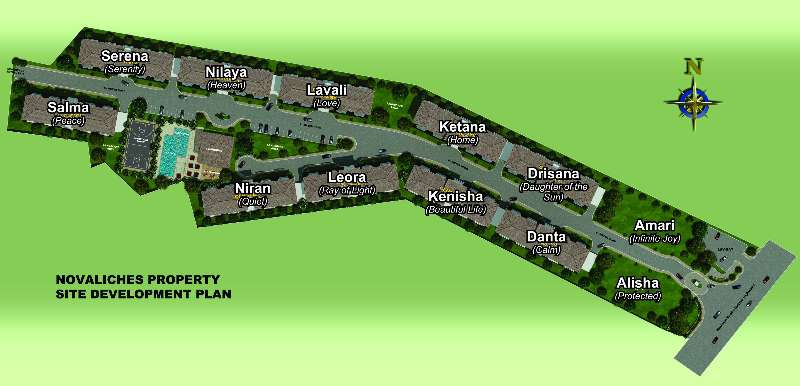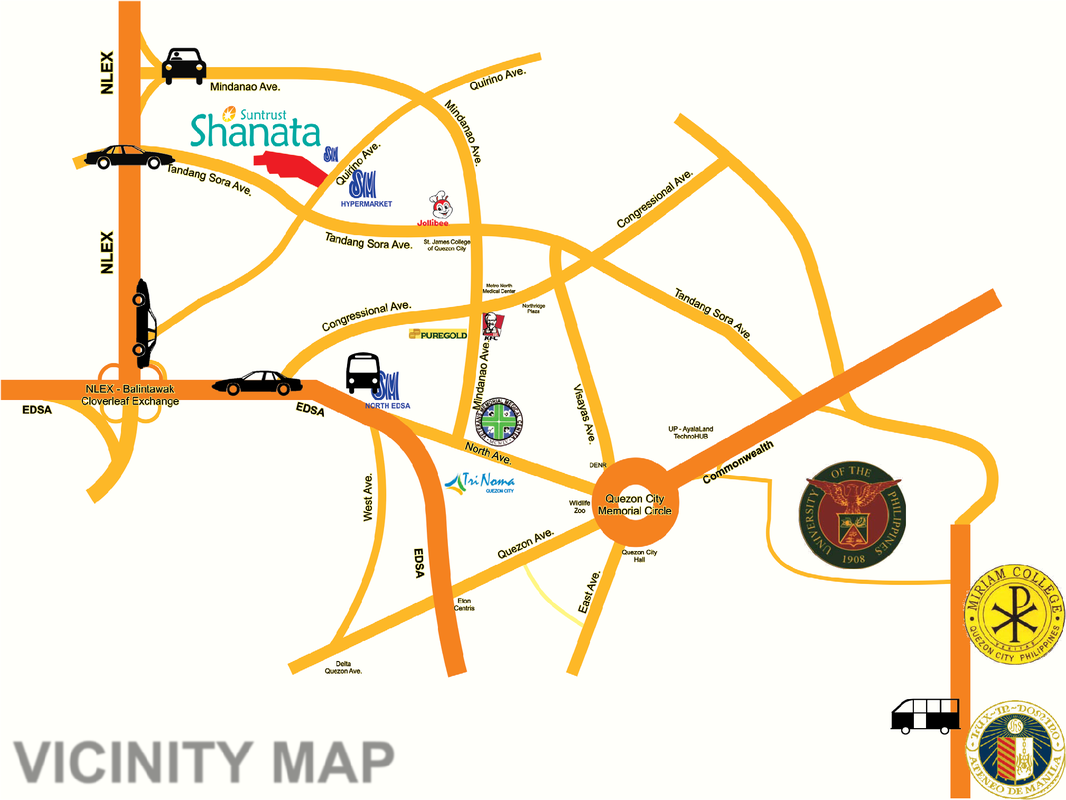
Studio Unit
Typical Floor Area: 27sqm
Room Features
Ceramic tiles in living, dining, and kitchen areas. Vinyl planks on bedroom.
Ceramic tiles in toilet and bath.
Custom-built under counter kitchen cabinets (overhead cabinets are not included)
Kitchen and toilet and bath with mechanical ventilation
Ceramic tiles in living, dining, and kitchen areas. Vinyl planks on bedroom.
Ceramic tiles in toilet and bath.
Custom-built under counter kitchen cabinets (overhead cabinets are not included)
Kitchen and toilet and bath with mechanical ventilation
Typical Floor Area: 35sqm
Floor Plan A to D
Floor Plan A to D
Room Features
Ceramic tiles in living, dining, and kitchen areas. Vinyl planks on bedroom.
Ceramic tiles in toilet and bath.
Custom-built under counter kitchen cabinets (overhead cabinets are not included)
Kitchen and toilet and bath with mechanical ventilatio
Ceramic tiles in living, dining, and kitchen areas. Vinyl planks on bedroom.
Ceramic tiles in toilet and bath.
Custom-built under counter kitchen cabinets (overhead cabinets are not included)
Kitchen and toilet and bath with mechanical ventilatio
2 Bedroom
Typical Floor Area: 52sqm
Floor Plan Unit A and B
Floor Plan Unit A and B
Room Features
Ceramic tiles in living, dining, and kitchen areas. Vinyl planks on bedroom.
Ceramic tiles in toilet and bath.
Custom-built under counter kitchen cabinets (overhead cabinets are not included)
Kitchen and toilet and bath with mechanical ventilation
Ceramic tiles in living, dining, and kitchen areas. Vinyl planks on bedroom.
Ceramic tiles in toilet and bath.
Custom-built under counter kitchen cabinets (overhead cabinets are not included)
Kitchen and toilet and bath with mechanical ventilation
3 Bedroom


Property Features / Highlights
1,544 Residential Units, 12 Clusters, Property Management Office, 24-hour Security, Centralized Mail Area, Automatic Fire Sprinkler System for all units, Emergency back-up power (for selected common areas), Overhead Water tank and Underground Cistern for ample water supply
Amenities
25-meter lap pool, Kiddie pool, Paved sunbathing/pool deck, Kid’s play area, Gazebo area, Clubhouse, Gate and guardhouse
1,544 Residential Units, 12 Clusters, Property Management Office, 24-hour Security, Centralized Mail Area, Automatic Fire Sprinkler System for all units, Emergency back-up power (for selected common areas), Overhead Water tank and Underground Cistern for ample water supply
Amenities
25-meter lap pool, Kiddie pool, Paved sunbathing/pool deck, Kid’s play area, Gazebo area, Clubhouse, Gate and guardhouse
